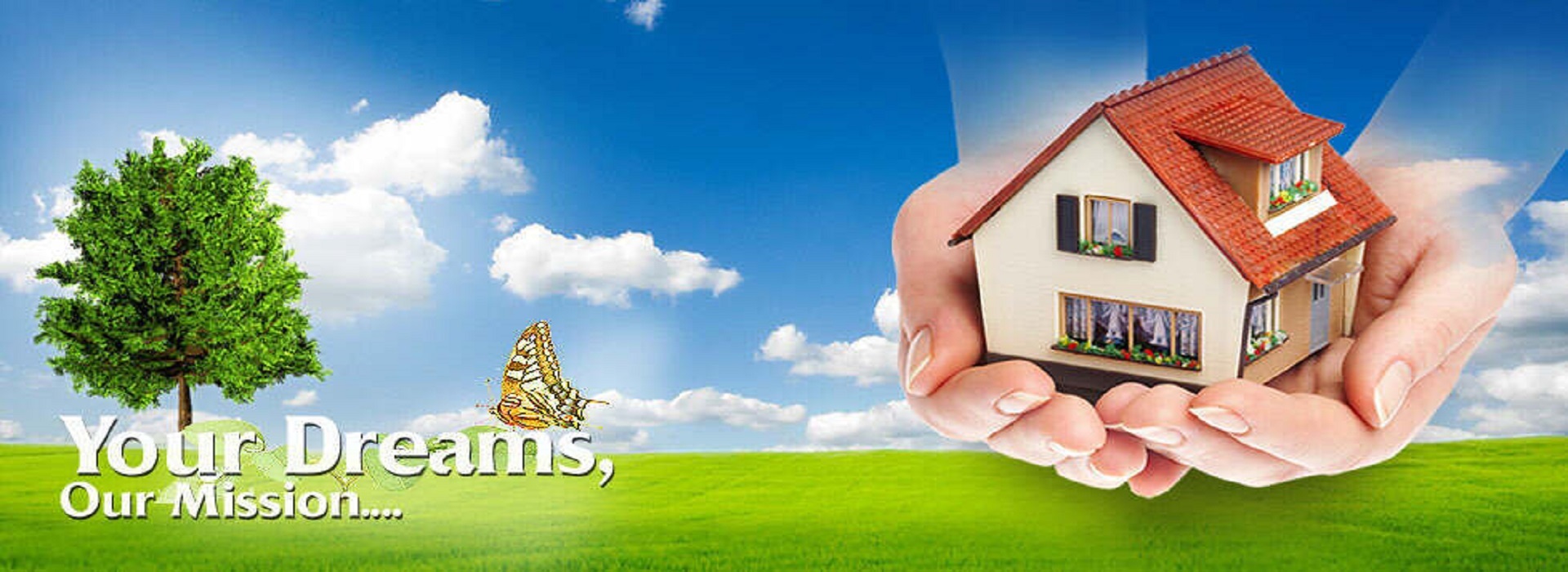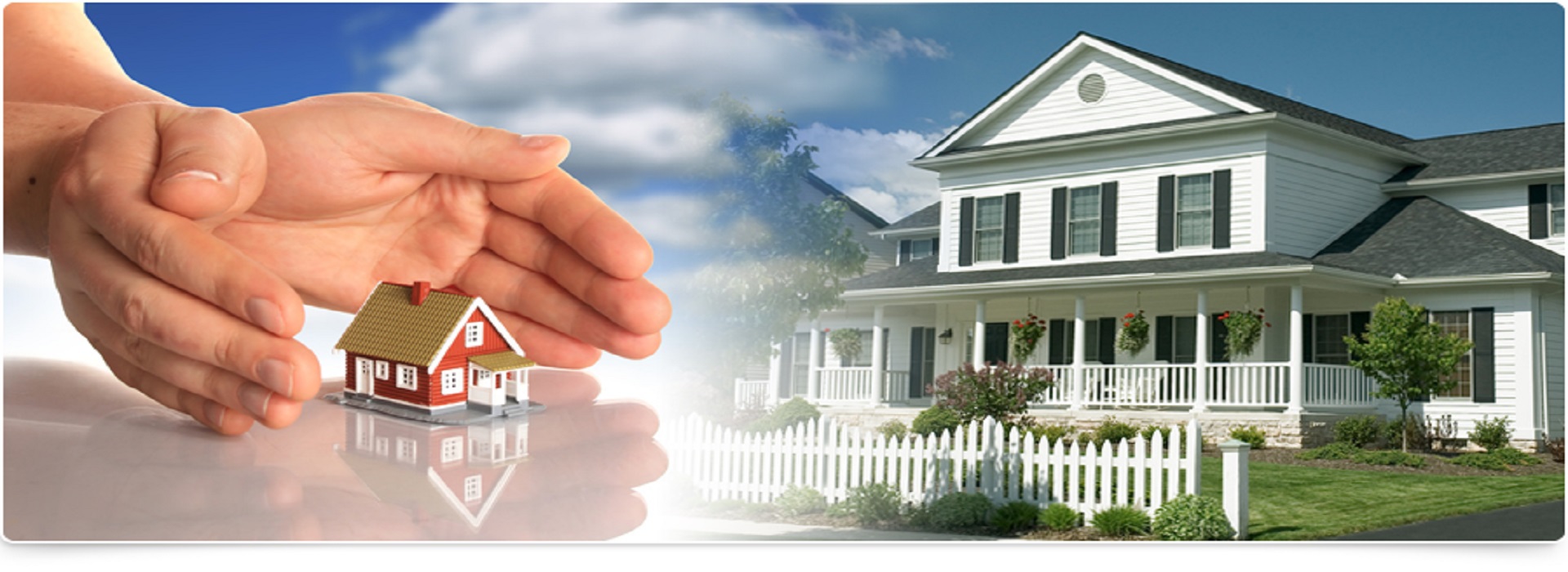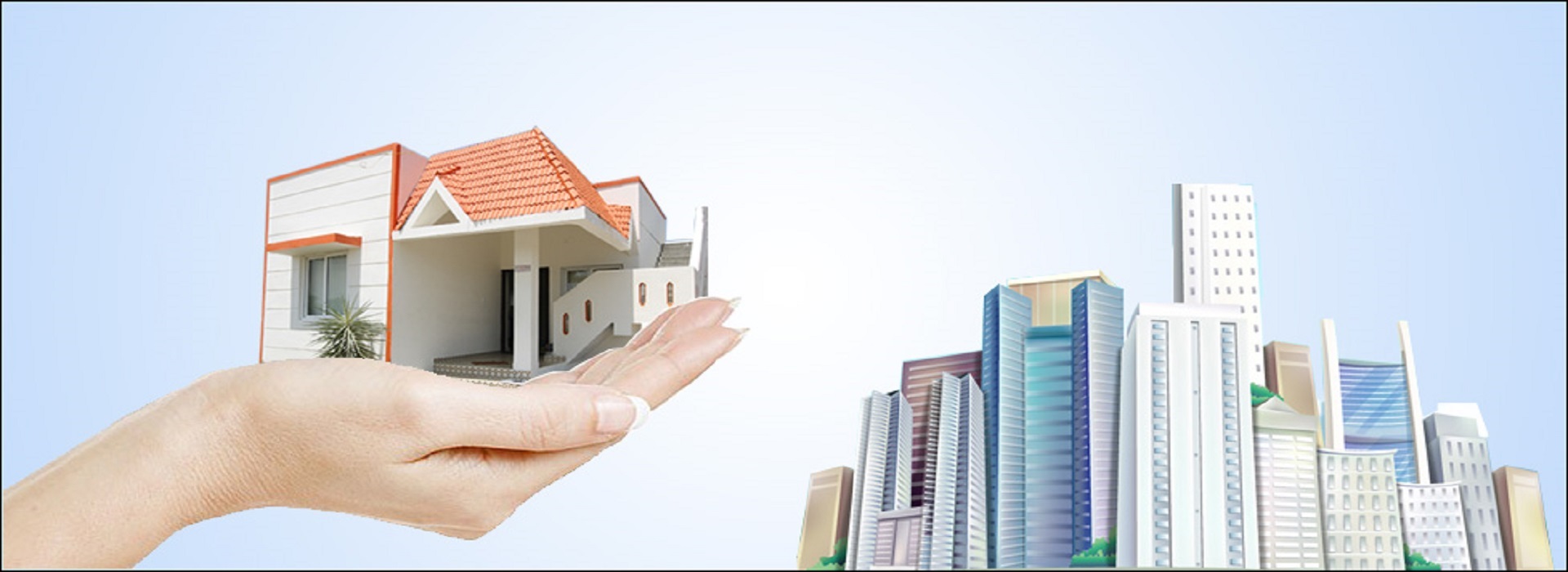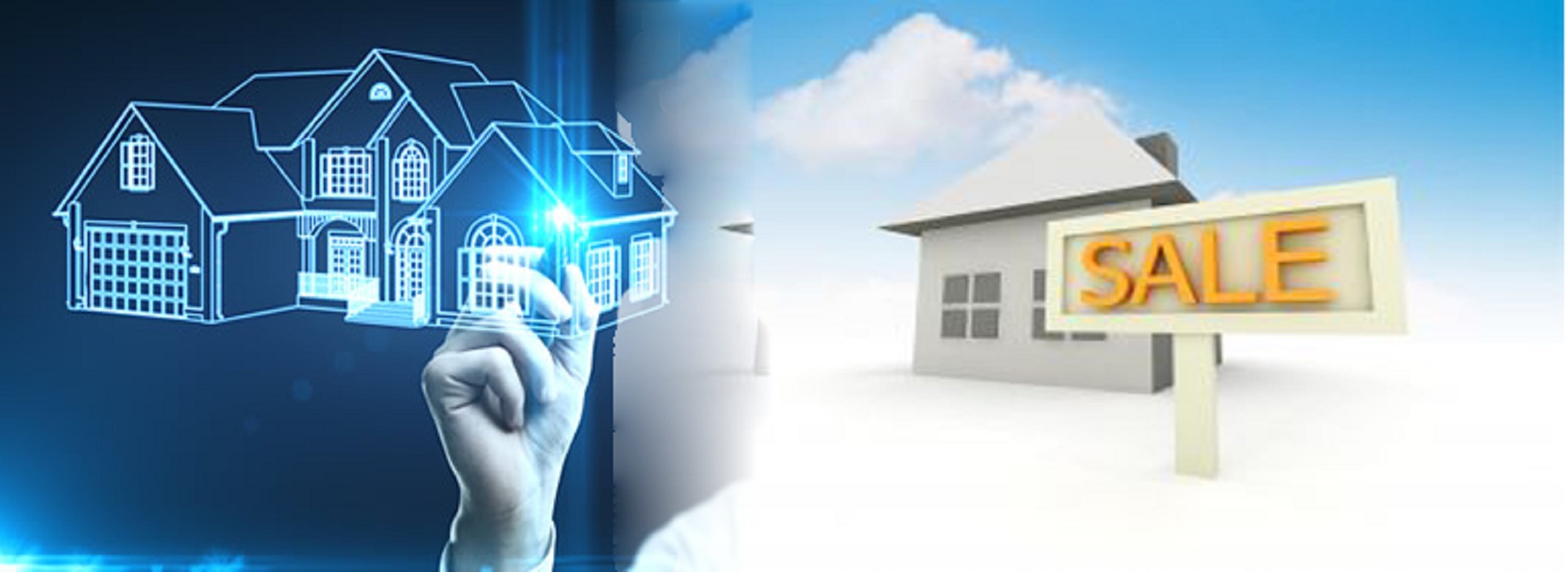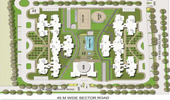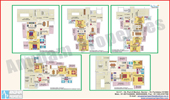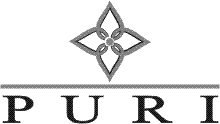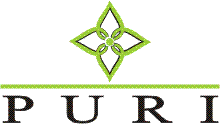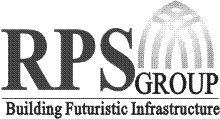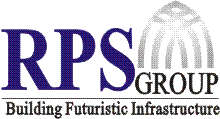BPTP RESORTS
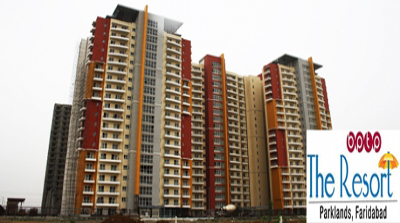
BPTP The Resorts
The Resort offers you 2/3 bedroom options with contemporary designs to suit your modern lifestyle. Spread over 28.5 acres of landscaped area, apartments at The Resort are furnished with wooden flooring, have semi - modular kitchen and fully air conditioned bedrooms. The Resort has a 100% power back up, twenty four hours security and 24 x7 water supply. Spacious parking facilities and kids playgrounds are provided at The Resort.
Highlights:
-
The Resort promises a vacation-like lifestyle.
-
Residents are guaranteed homes in a well laid out and green expanse.
-
All apartments feature half-modular kitchen, air-conditioned bedrooms with in-built wardrobes and laminated wooden flooring.
-
The proposal for a six lane bridge near Sector 75, where The Resort is located, has been approved. This will give the project excellent connectivity to Sector 8 which is a fully functional and inhabited area.
-
These fully equipped homes are modern, spacious and affordable.
-
The Resort falls within the precincts of Parklands and enjoys the benefits of the township features like shopping areas, wide roads and accessibility to the rest of the NCR.
Amenities:
-
Power Back Up, Lift, Swimming Pool, Reserved Parking,
-
Security, Outdoor Tennis Courts, Kids Play Area, Indoor Games Room
-
Flower Gardens, Club House, Gymnasium, Park
Other Details:
Location |
Sector 75, Faridabad |
Spread Out |
28.5 Approx |
Total No. of Flats |
1760 (approx) |
Total No. of Towers |
22 |
Maximum No. of Floors in a tower |
18 |
Maximum No. of Flats on a Floor |
4 |
Project Specification
WALL FINISH(Internal) |
|
Living/Dining/ Bedrooms |
Painted in pleasing shades of Acrylic Emulsion Paint |
Servant’s Room |
Painted in Oil Bound Distemper |
Lift Lobbies |
Selected Marble / Granite cladding & Acrylic Emulsion |
Paint External |
Combination of stone & Textured Paint Finish |
FLOORINGS |
|
Living/Dining |
Vitrified Tile with wooden skirting |
Servant’s Room |
Ceramic tiles |
Lift Lobbies |
Selected Granite/ Marble |
Balcony |
Anti skid ceramic tiles |
Terrace |
Anti skid ceramic tiles |
Bedroom |
Laminated Wooden Flooring |
KITCHEN(Half Modular) |
|
Flooring |
Selected Ceramic Tiles |
Dado |
Ceramic Tiles/ Granite/ Marble |
Fittings |
Granite/ Marble Counter, White Sanitary Fixtures, Single Lever CP Fittings & Geysers |
ADDITIONAL FEATURES |
|
Wardrobes |
In all Bedrooms |
Windows |
Powder Coated/ Anodized Aluminum Glazing |
Doors |
Seasoned Hardwood Frames with European style molded shutters |
Security |
Door Phone |
Electrical |
Conduit Copper electrical wiring for all light and power points |
Air Condition |
Provision of copper conduits and drainage pipes for spilt air conditioning. Air conditioners in all bed rooms |
PRICE LIST
| TYPE OF APARTMENT | SIZE (Sq.Ft.) | PRICE IN RESALE | POSSESSION |
2 BHK |
1542 |
Rs. 54 Lacs Onwards |
Offered |
3 BHK |
1742 |
Rs. 60 Lacs Onwards |
Offered |
3 BHK |
1810 |
Rs. 64 Lacs Onwards |
Offered |
3 +1 BHK |
1942 |
Rs. 67 Lacs Onwards |
Offered |
3 + 1 BHK |
2187 |
Rs. 72 Lacs Onwards |
Offered |
