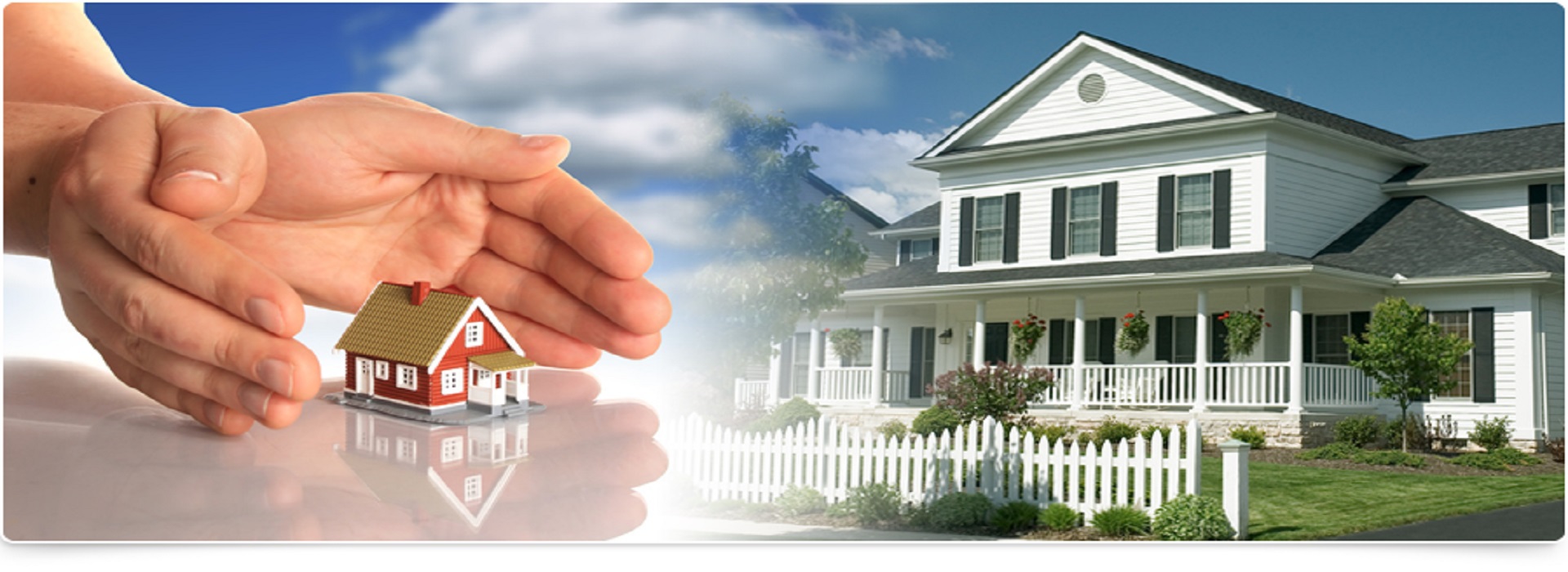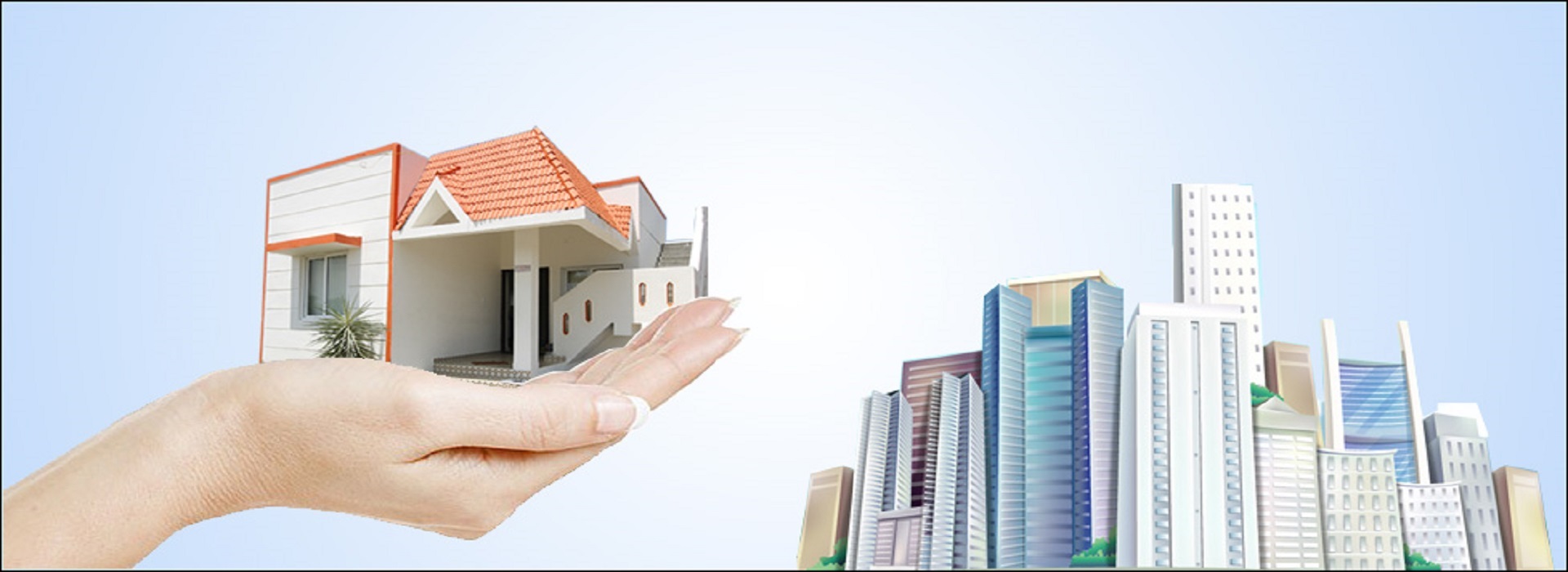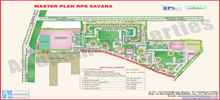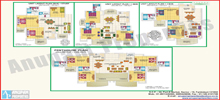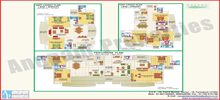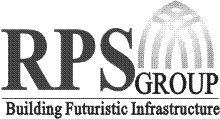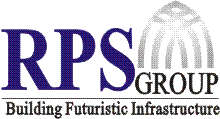RPS SAVANA
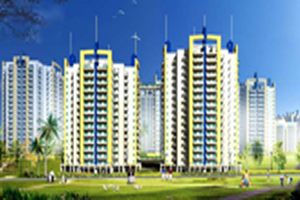
RPS Savana
The Company has got LOI (Letter of Intent) & License from the Director Township and Country Planning for the development of new project. Company had launched its Dream Project of "SAVANA" in Sec-88 at Faridabad on 2nd Sept 2006.
Privileges:
-
5 Minutes drive from Mathura Road, Badhkal Chowk
-
1 Minute drive from the Proposed Express Highway
-
20 Minutes drive from Apollo Hospital
-
30 Minutes drive from Nehru Place
-
Nearest to South Delhi, Noida & Greater Noida after proposed development
-
Existing World Class Medical facilities, Educational Institutions for Medical, Engineering & Law, Schools like Apeejay, MVN, Ryan, DPS, Vidya Sanskar within radius of 5 Km
-
Recreational facilities like Malls & Multiplexes are already in Places
-
Is in close vicinity of Sector 14 & 15- the most developed areas
Key Features:
Gyms, Yoga/Meditation Hall, Jogging Tracks, Water Court, Sports Clubs, Sauna/Spa, Lap Pool & Kids Pool, Swimming Pool, Jacuzzi, Multi-cuisine Restaurants.
Project Specification
|
TITLE |
DESCRIPTION |
|
| WINDOWS | OIL Bound Distemper | |
| LIFT LOBBIES | ||
| EXTERNAL | ||
| Combination of Stone & Textured Paint Finish | ||
|
FLOORING |
|
| LIVING/DINNING | Vitrified Tile / Marble |
| BEDROOMS | Vitrified Flooring / Marble |
| SERVANT ROOM | Ceramic Tiles |
| BALCONY | Anti Skid Ceramic Tiles |
| LIFT LOBBIES | Selected Granite / Marble |
| TERRACE | Anti Skid Ceramic Tiles |
|
KITCHEN |
|
| FLOORING | Ceramic Tiles |
| DADO | Ceramic tiles above working platform, rest Acrylic Emulsion Paint |
| PLATFORM | Granite counter with stainless steel sink with drain board. Provision for electric chimney |
|
TOILETS |
|
| DADO | Selected ceramic tiles |
| FLOORING | Ceramic Tiles /Granite/Marble |
| FITTINGS | Granite/Marble counter, while sanitary fixtures, single CP fittings |
Anupam Properties is your dealer for RPS Savana.
PRICE LIST
| TYPE OF APARTMENT | SIZE (Sq.Ft.) | PRICE IN RESALE | POSSESSION |
2 BHK |
1268 |
Rs. 45 Lacs Onwards |
2015 / Offered |
2 BHK + Study |
1339 |
Rs. 52 Lacs Onwards |
2015 / Offered |
3 BHK |
1590 |
Rs. 55 Lacs Onwards |
2015 / Offered |
3 BHK + Servant |
1791 |
Rs. 60 Lacs Onwards |
2015 / Offered |
4 BHK + Servant |
2360 |
Rs. 85 Lacs Onwards |
2015 / Offered |

